- Follow us:
Petersfield complete house refurbishment and Extensions
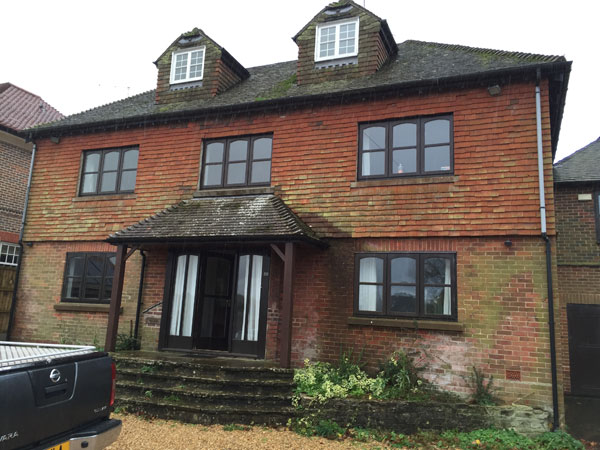 The original front aspect
The original front aspect
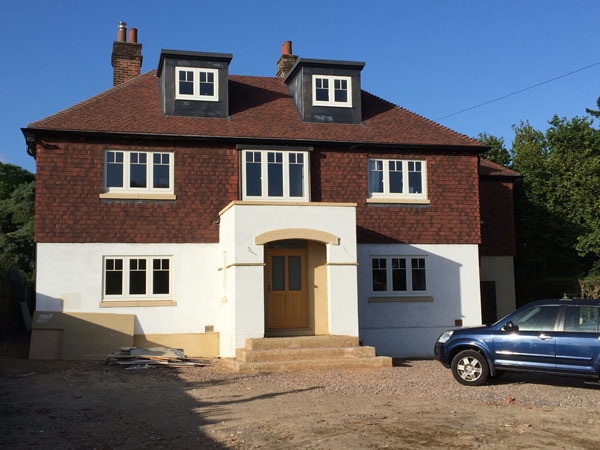 and nearing completion
and nearing completion
The Project Brief
Petersfield, Hampshire: Complete Refurbishment
Date: Nov 2014- Sept 2015
Building Project Overview
Build extensions to the property on the rear, side and front increasing the habitable space of the property by over 60% from 255m2 to 426m2.
To provide an open plan kitchen breakfast room, a utility room, a large walk in larder, a walk in store, a family and dining room on the ground floor.
On the First floor provide a new master suite and two additional rooms to the first floor and two more on the second floor.
Plaster works and decoration throughout the property internally.
Upgrade the home insulation value.
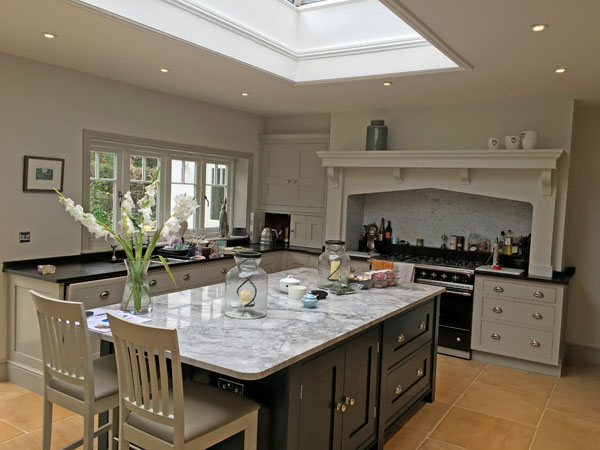
External Works
Replace the roof covering with clay roof tiles with zinc roof sections and lead dormers and superior insulation.
Install hardwood windows and doors throughout and precast stone copings
Render external elevations and paint.
Electrical works
Replace boiler with upgraded model and similarly the hot water cylinder.
Install a new electrical distribution board
Landscaping
Landscape hardstanding to the rear and both sides of the home the driveway.
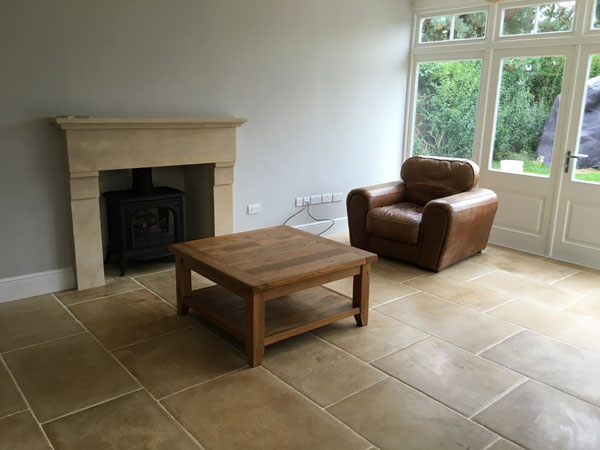
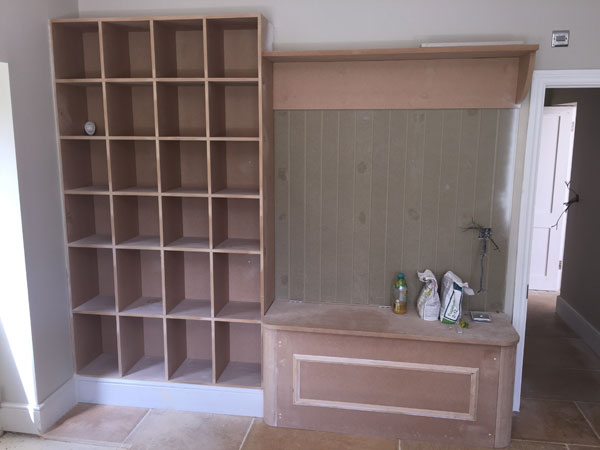
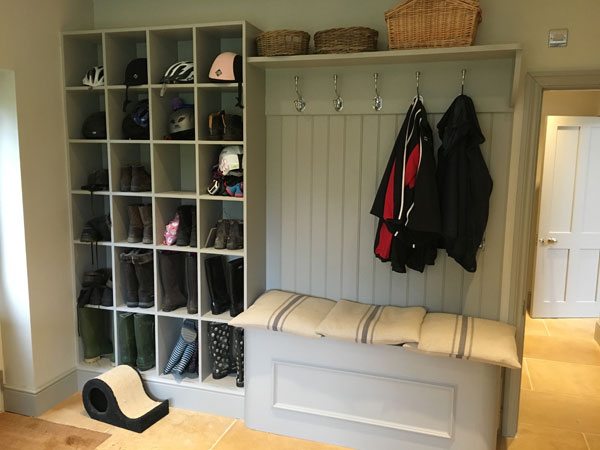
The project includes the complete refurbishment internally, including the existing bathroom and in particular matching all the existing mouldings with joinery built on site.
Oaklea Standards
As standard Oaklea build in excess of current building control requirements.
It's to future proof your home against regulation changes and in doing so improve the efficiency of the home.
We are particularly proud of our attention to a buildings insulation, all our work exceeds current Local Authority standards in this respect, thus reducing both your bills and carbon footprint.
By selecting Oaklea our clients can be sure of the highest level of craftsmanship and thorough attention to detail to provide a superior finish to their project.
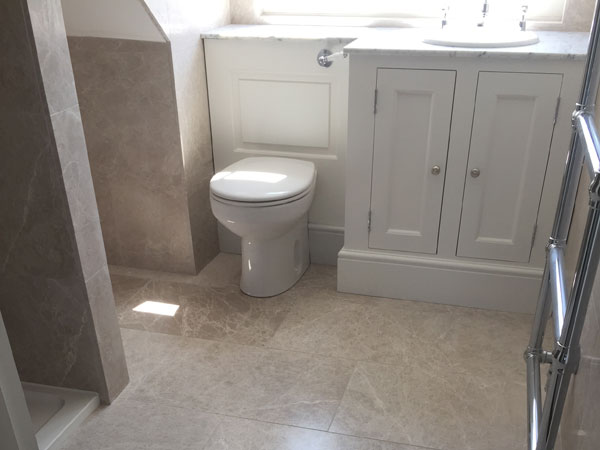
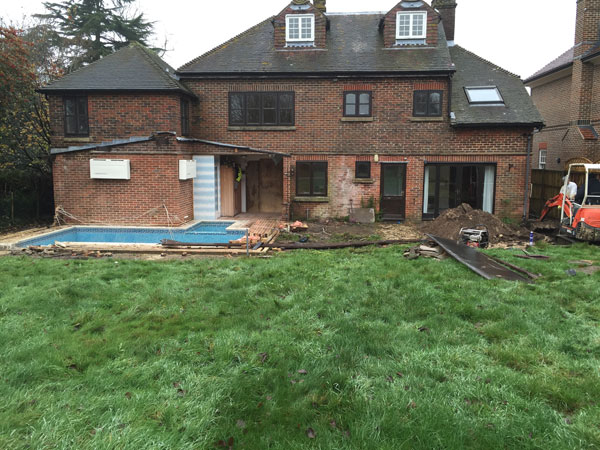 The rear aspect as work begins
The rear aspect as work begins
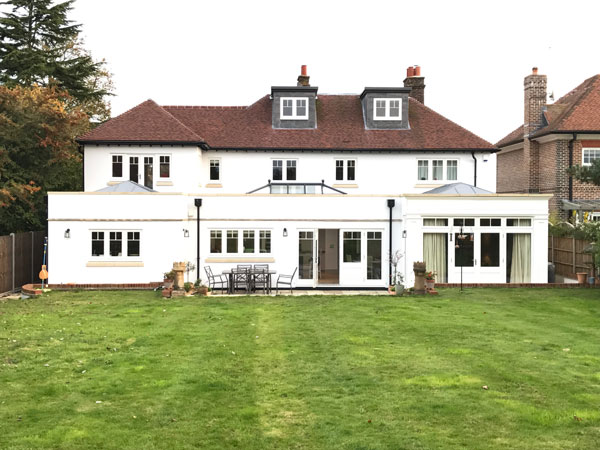 and on completion
and on completion