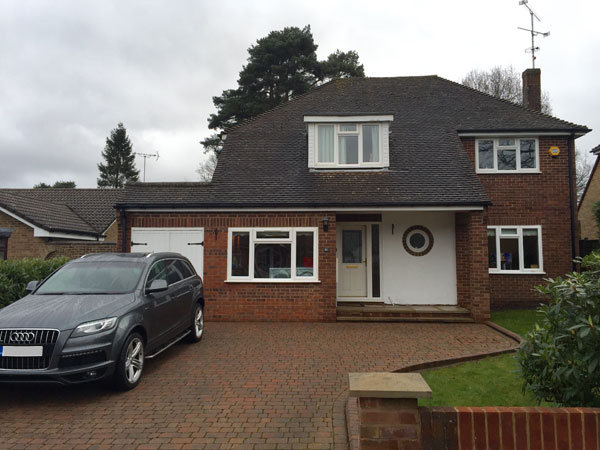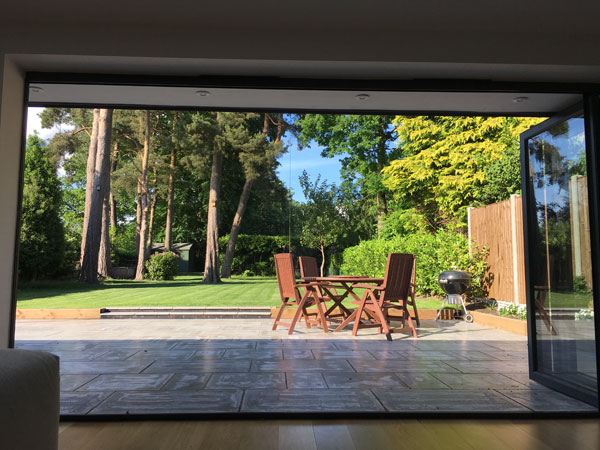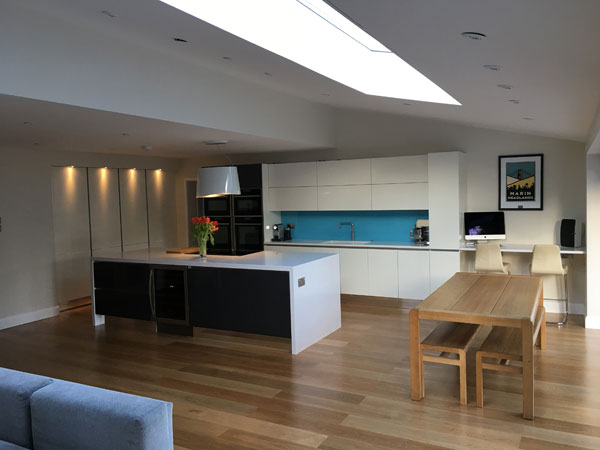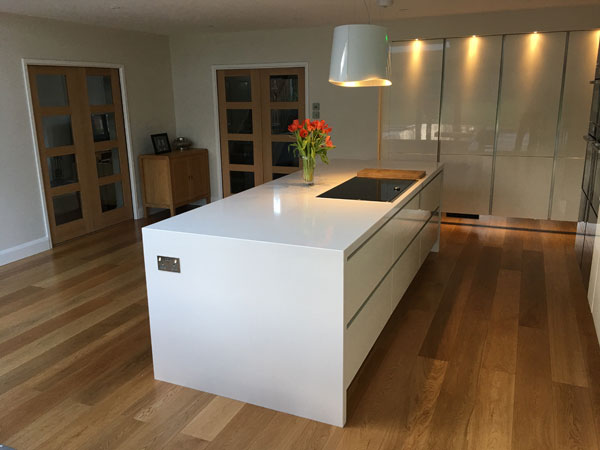- Follow us:
A luxury first floor and single rear building extension in Surrey
The Project Brief
Fleet The existing property was a three bedroom house with an integral garage.
There was limited side access to rear of the property via the right of the property and also through the garage.
After some consultation the architect arrived at a plan which was in line with the original concept visualised by the owners from which planning permission was sought and approved.
The project was tendered and we were approached to provide a full quotation for the works. As part of these discussions we suggested some options for the roof, after further consultation the planned roof finish was changed from concrete tile to VM Zinc and a skylight was added to let light through into the existing part of the house, we also suggested vaulting the ceiling internally which also helps with light distribution and the overall feeling of space. These ideas were incorporated in the plan and the project was awarded to Oaklea.
 Original property
Original property
 Folding-sliding doors open up the garden.
Folding-sliding doors open up the garden.
New singles storey extension to the rear
First Floor
The plan was to add an additional side first-floor extension to the house to provide an additional bedroom and ensuite to the master bedroom.
Ground Floor
To the rear, there would be a ground floor extension to provide open plan living for the new kitchen, dining and family area. This in addition to the new utility room, existing Living room and Study enabled the family to improve there living space. The rear elevation of the new extension was made up of two sets of aluminium bifold doors which when fully opened seamlessly extend the living space into the garden.
The main open plan area was fitted out with a new modern kitchen, underfloor heating, task lighting and engineered oak floors.
We refurbished the remainder of the house, fitting windows, decorating all rooms, providing floor finishes along with the fitting out of the new ensuite and existing bathroom.
Landscaping works were carried out to the front and rear of the property.
Natural Daylight
As with all extensions the source and distribution of natural daylight is a key consideration taking into account which direction the primary room glazing faces for heat as well as light.
In this instance and after consultation with the client it was decided to stay with the originally tendered glass spec, the results can be seen below.
 Natural Daylight
Natural Daylight
Heating and Insulation

Insulation
As with all our projects insulation is all important to provide the most comfortable living enviroment and keep home ownership costs down. The floors, walls and ceilings were insulated in excess of current building control requirements to future proof against furture regulation changes.
Heating
The new open plan area was heated by water bourne underfloor heating laid within the new liquid screed and controlled by way of an independent room stat. This is preferential in open plan situations due to the heat across the complete floor and not just against a wall taking up valuable space.