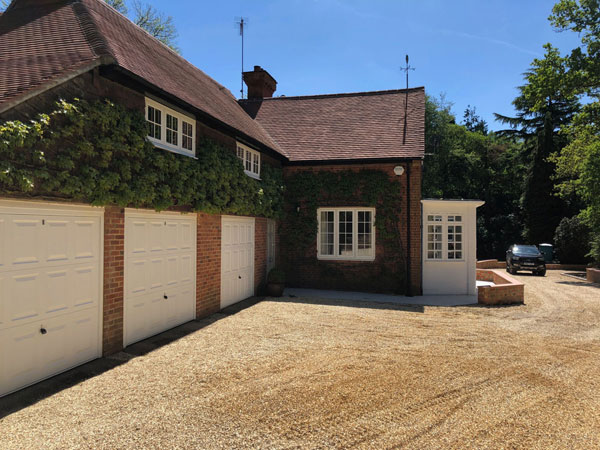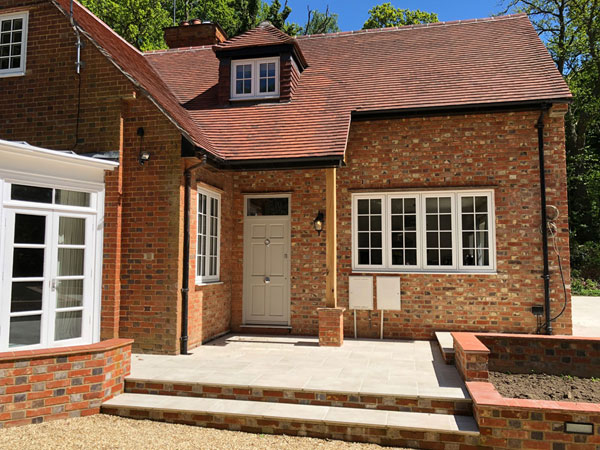- Follow us:
Ground and first floor extension, Farnham, Surrey
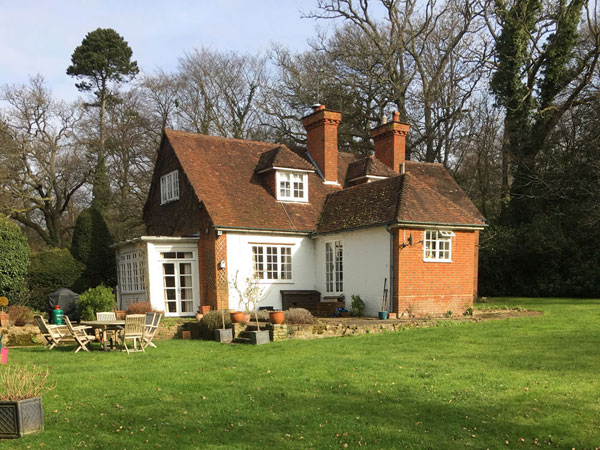 House before building works
House before building works
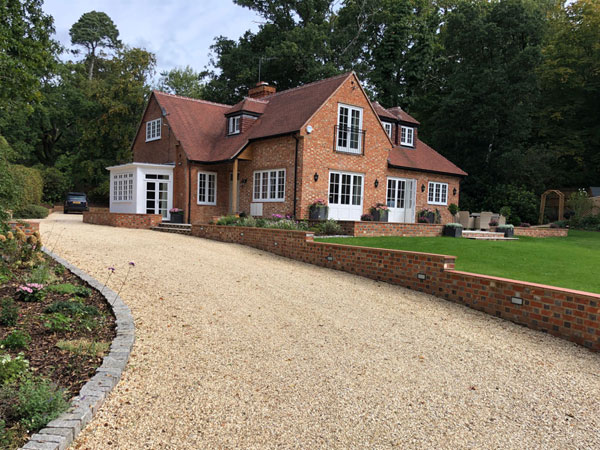 House with two storey extension
House with two storey extension
The Project Brief
Farnham House Extension Building Works
Date: Feb 2017- Feb 2018
Building Project Overview
The existing detached property in Farnham, Surrey was a four bedroom home built around the 1930’s
The core of the project was to add a ground and first floor extension to the property.
This would allow for a new kitchen and dining area and a new utility room and on the first floor a master bedroom with an ensuite bathroom and a dressing area.
The project would include the removal of the existing roof covering and it being replaced with new roof tiles, fascia, soffit and rainwater goods.
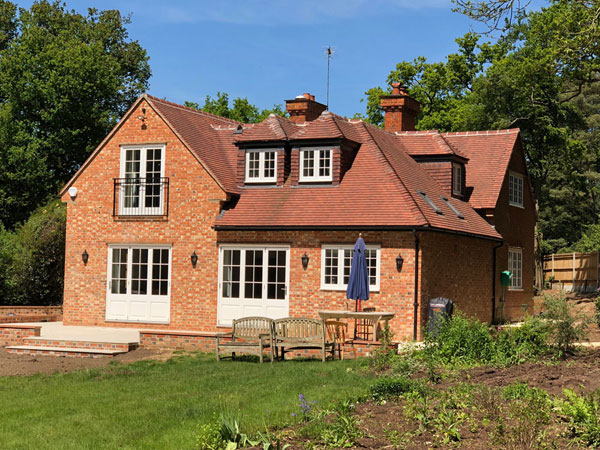 Side Aspect
Side Aspect
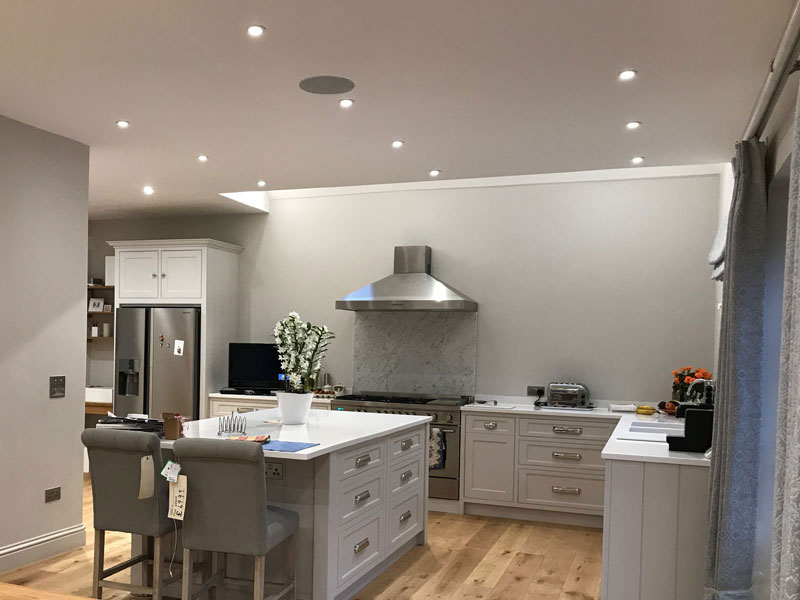 New kitchen
New kitchen
Enhanced Lifestyle
The building work increased the habitable space of the property by approximately 60% from 213m2 to 341m2
As with the majority of our projects Improved family living is something that applies throughout due to the open plan design of the kitchen and family dining areas as well as the additional habitable square footage.
Oaklea Standards
As standard we build in excess of current building control requirements to future proof the home against regulation changes and in doing so improve the efficiency of the home.
The work included the demolition of the existing kitchen and utility room and the replacement of all internal doors and door furniture.
Electrical works
The property had a new electrical distribution board, new circuits associated with the extension and the rewiring of some of the existing electrical circuits.
The boiler and the hot water cylinder were replaced and upgraded leading to improved efficiency and running costs.
Internal Decoration
The rest of the property was redecorated internally allowing for skim coat plastering of walls as required and the refurbishment of the existing bathroom.
Garden landscaping and drainage
The work included the provision of a new driveway entrance and gates and fencing to the perimeter of the property.
The gardens were landscaping and a new septic tank and soak away installed.
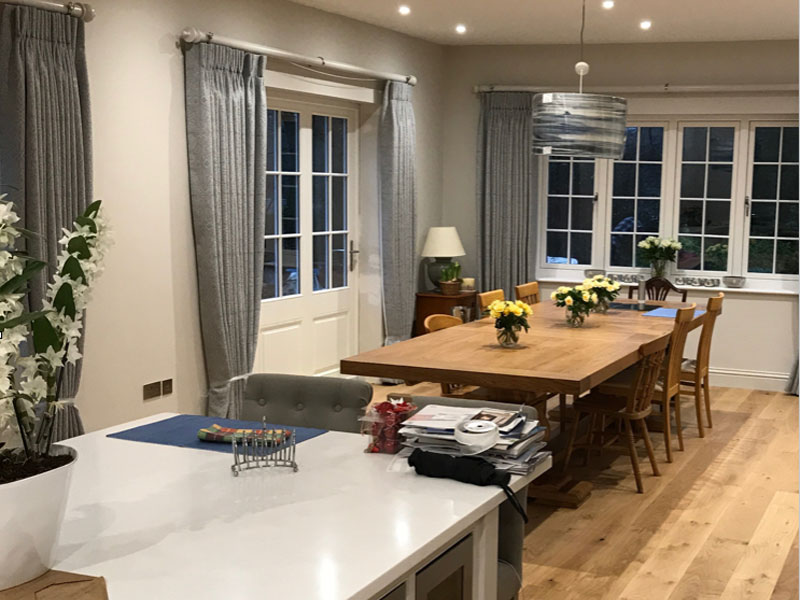 And dining area
And dining area
