- Follow us:
Camberley Family Home Extension
The Project Brief
Camberley Family Home Extension
Date: July 2017- May 2018
Building Project Overview
To provide an open plan family living space on the ground floor with independent TV room along with a new master suite and side annex.
Modernise the existing property in line with the architects and clients vision increasing the habitable space of the property by over 100% from 133m2 to 270m2.
Refurbish the existing property throughout including rewiring, and replacement and upgrading of the heating and hot water system.
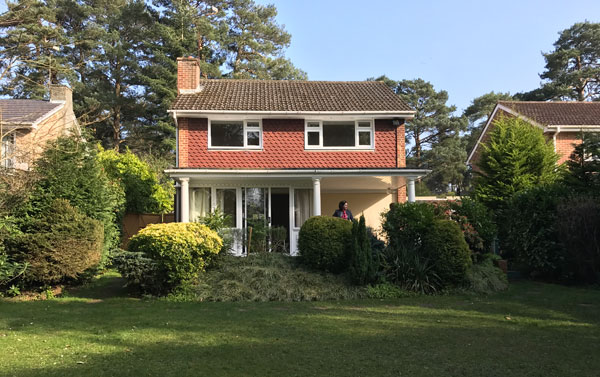 Original rear view of the house
Original rear view of the house
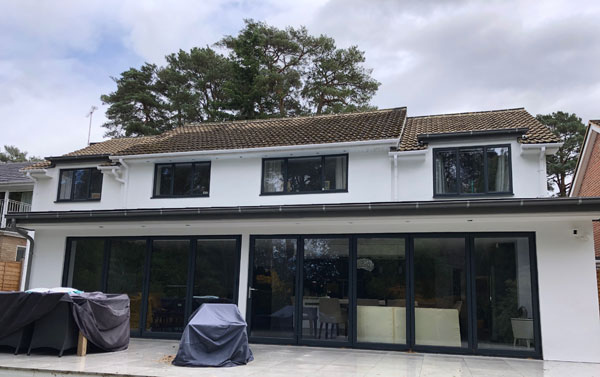 Rear of the extension with an elevated porcelain tiled patio.
Rear of the extension with an elevated porcelain tiled patio.
Extensions on both sides and to the rear.
The work entailed the demolition of the existing rear conservatory and patio. The property was then extended on both sides of the house and then an extension at the rear of the house encompassing the increased width of the property.
The ground floor extension had a VMzinc roof with a full-length skylight close to the existing house wall.
The extension to the right-hand side allowed for annex accommodation on the ground and first floor.
The rear extension provided for an open plan kitchen, dining and living area.
The first floor left-hand side extension provided a master suite including the ensuite and dressing room.
The project involved supporting the rear and side wall of the house and the installation of steel beams.
All windows were replaced, the existing bathroom was refurbished and the property redecorated internally throughout.
The exterior of the property was rendered and then painted white.
The front driveway was landscaped and the patio at the rear of the property was elevated and tiled with porcelain tiles and the garden landscaped.
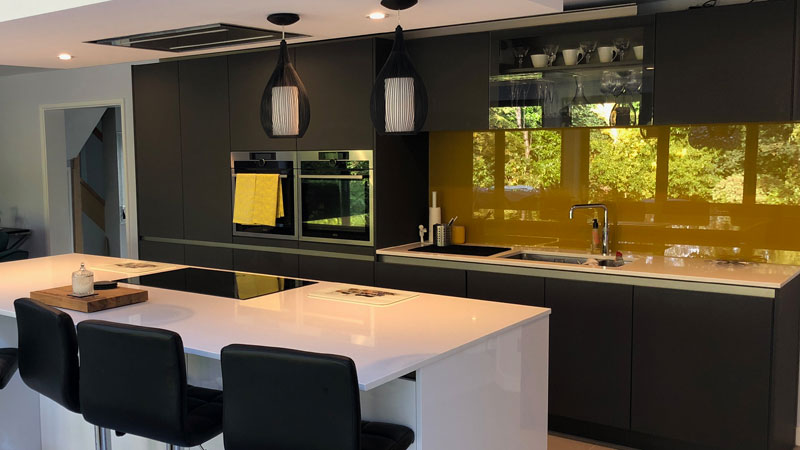 Open plan kitchen with breakfast bar
Open plan kitchen with breakfast bar
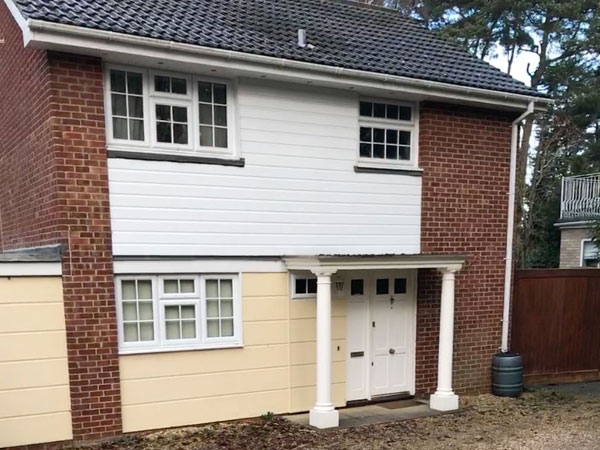 Property frontage before building works
Property frontage before building works
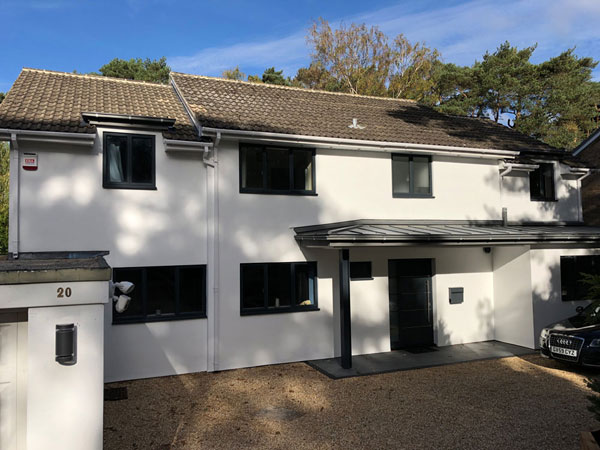 And after with extensions on either side of the property
And after with extensions on either side of the property