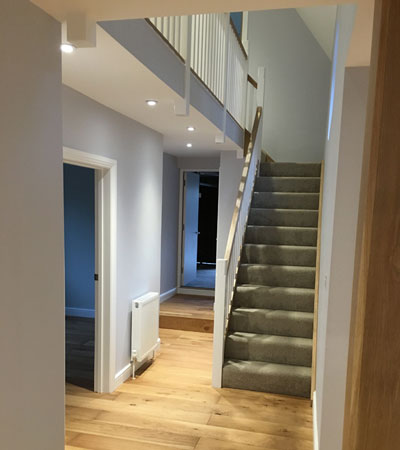- Follow us:
Farnborough Front & Rear house Extension
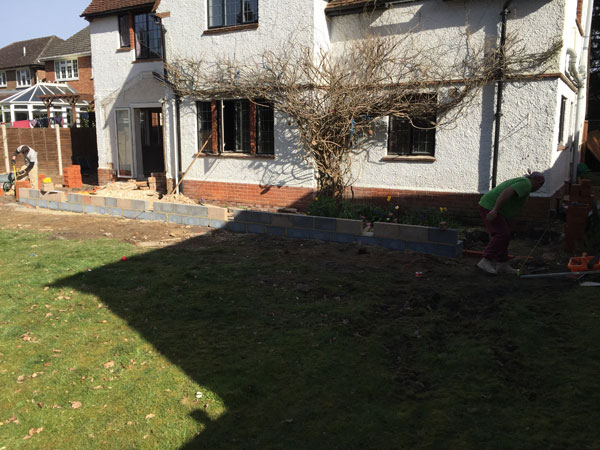
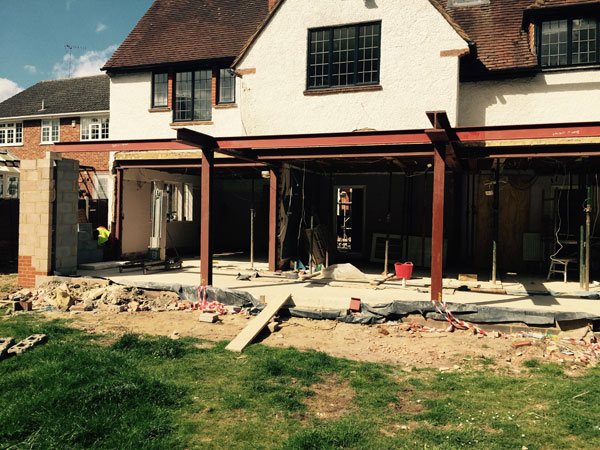
The Project Brief
Farnborough, Hampshire
Date: Feb 2015 - Dec 2015
Building Project Overview
Description of works carried out
Build an extension to the front and to the back of the house with the intention of providing an open plan kitchen, dining and family area whilst keeping a separate lounge, study, and utility room.
Demolish the existing conservatory
To the front of the property extend and infill the gap between the house and the double garage.
Remove the garage roof, add steel beams and build an additional bedroom with ensuite.
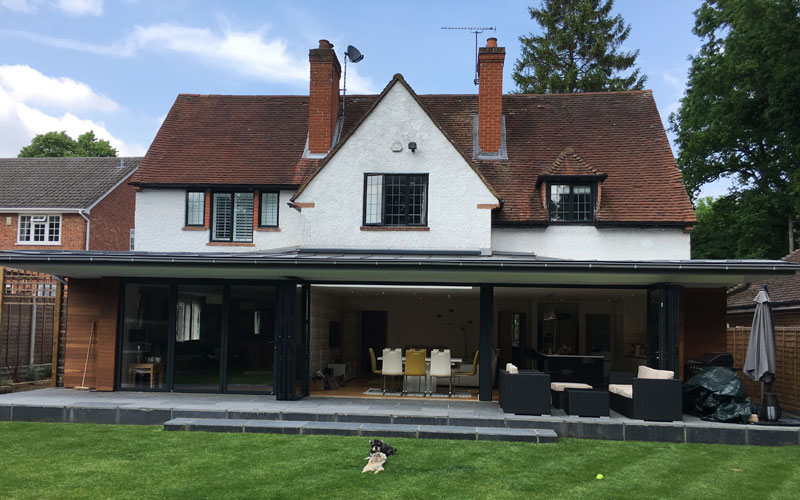

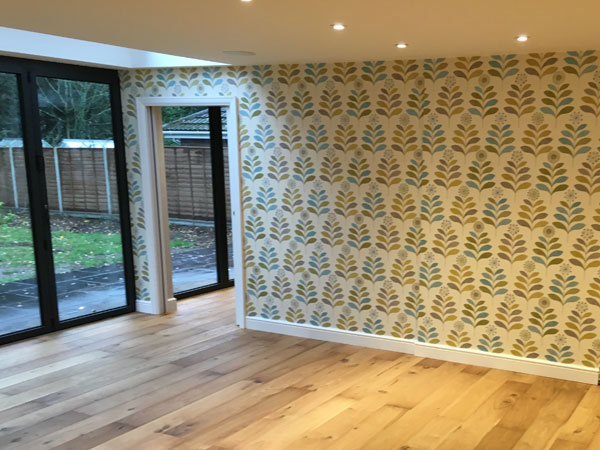
Exterior
The extension to the front is largely sympathetic of the existing building but the rear extension utilises a lot of glass to make the most of the patio and garden.
The rear elevation has a zinc roof and hardwood Ipe (Ipe which is also known as Brazilian walnut, this a beautiful exotic wood from South America almost twice as dense and up to 5 times harder than most woods) cladding sections to the rear elevation.
As with all our projects, there is a large amount of steel being used to support the existing property and provide the new large open plan areas.
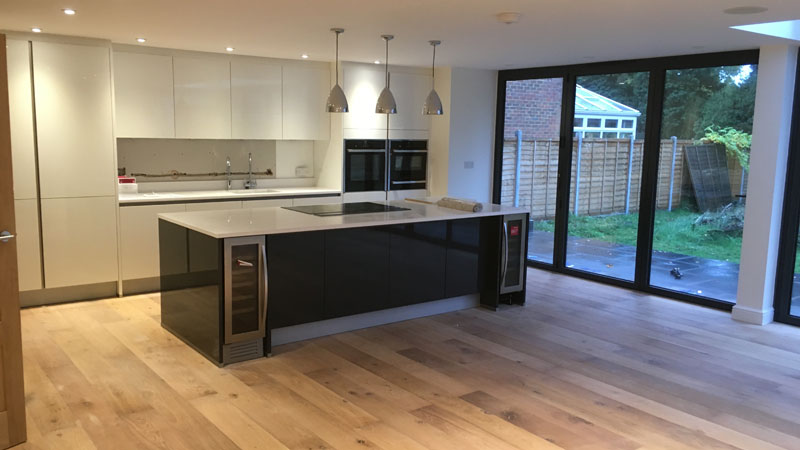
Internal
We installed a new staircase and removed the existing stairs from the original position within the house to enable a galleried landing to be formed.
Underfloor heating was installed as part of a new central heating system including a new boiler and hot water cylinder.
The house was redecorated throughout with the refurbishment of three bathrooms and large sections of the house being rewired.
Landscaping
The front and rear gardens were landscaped and a new driveway laid.
